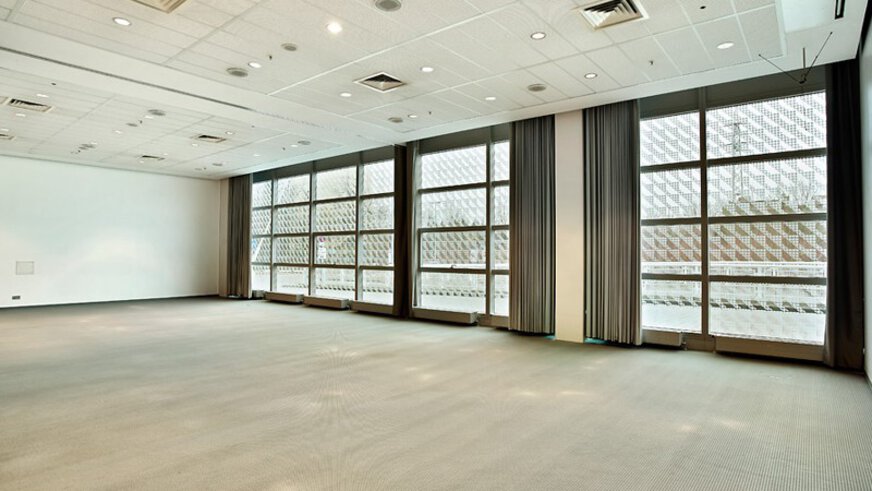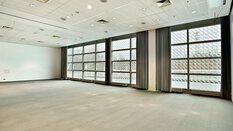MOC – Event Center: Conference Room K1A/B
On this page
Contact us nowOverview
The MOC – Event Center Messe München offers you six conference rooms ranging in size from 73 to 377 square meters for 50 to 380 people.
Our room offerings flexibly match your needs. Book conference rooms for your events for up to 400 participants along with your hall and atrium bookings.
Download the technical sheetPDF document

Virtual tour
Conference Room K1A/B
Get an impression of conference room K1A/B with our virtual tour:
Impressions






We make amazing experiences possible
Do you have a particular idea about your event? Which is very specific or complex in its implementation, challenging in terms of visitor capacity and timing? Talk to us about it.
