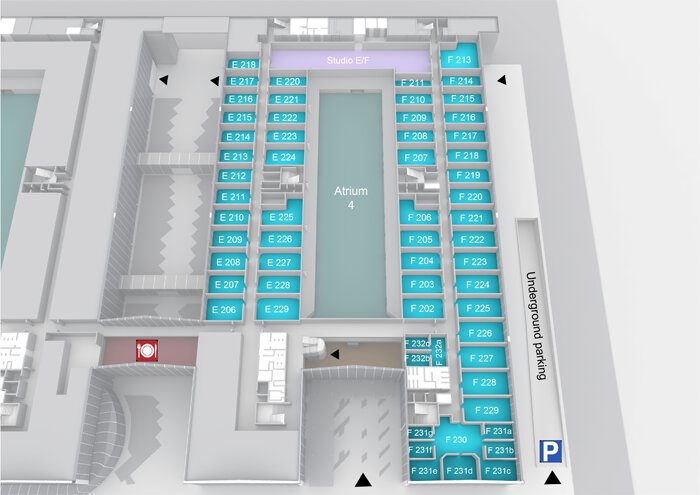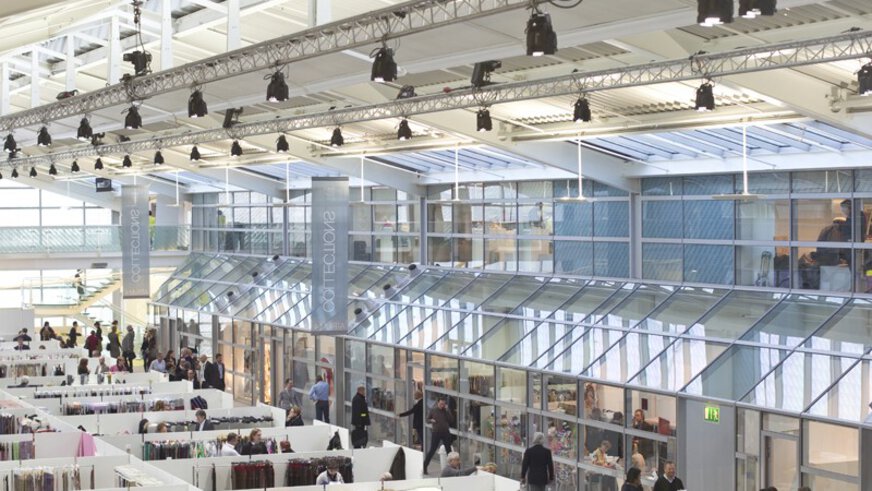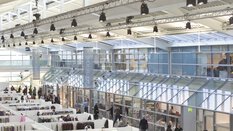MOC – Event Center: Show-/Break-out-Rooms Atrium 4
Overview
Moreover, directly adjacent to Atrium 4 are 61 show and breakout rooms available for immediate use. Additional rooms can be used on the first floor of Atrium 4 connected by access.
Arrive, unpack, start. Our showroom concept is unique within Europe. We offer you a total of 142 ready-to-use show and breakout rooms ranging in size from 50 to 500 square meters.
Move into fully fitted rooms equipped with carpeting, lighting, telephone and electrical outlets. If needed, you can expand your event into one or both of the two adjacent atriums with natural light.
Our showrooms are well-suited for newcomers. Start small, make it big: profit from our Start & Succeed offerings.
Download the technical sheetPDF document

Show/Breakout Rooms Atrium 4 on 2nd floor
Get an impression of Show/Breakout Rooms Atrium 4 on 2nd floor with our virtual tour:
Impressions
















We make amazing experiences possible
Do you have a particular idea about your event? Which is very specific or complex in its implementation, challenging in terms of visitor capacity and timing? Talk to us about it.
