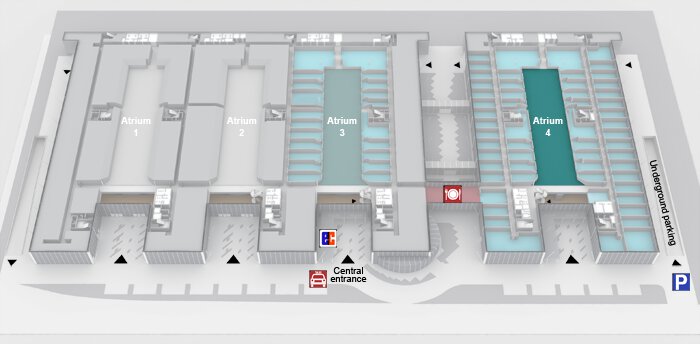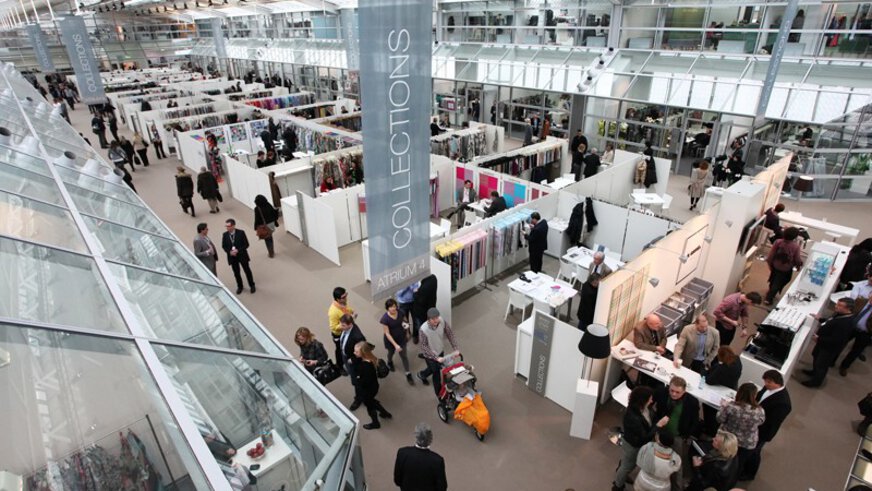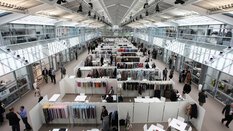MOC – Event Center: Atrium 4
On this page
Contact us nowOverview
Steel and glass create a neutral ambiance that is light, bright and transparent—making Atrium 4 highly prestigious and an enhancement for every event. Create your own exhibition and catering spaces.
Directly adjacent to Atrium 4 are 58 show and breakout rooms ready for immediate use. Additional rooms located on the second floor of Atrium 4 can be used, connected by direct access.
Download the technical sheetPDF document

Virtual tour
Conference Room Atrium 4
Get an impression of conference room Atrium 4 with our virtual tour:
Impressions
























We make amazing experiences possible
Do you have a particular idea about your event? Which is very specific or complex in its implementation, challenging in terms of visitor capacity and timing? Talk to us about it.
