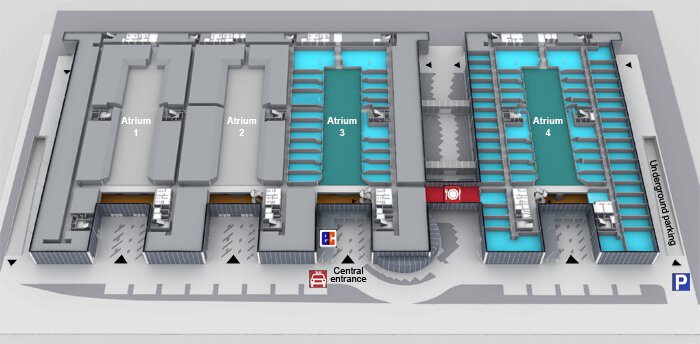MOC – Event Center: First floor
On this page
Contact us nowRooms & Spaces
| Rooms / areas | Space in m² | Theatre | Classroom | Banquet |
|---|---|---|---|---|
1,285 | 1,000 | 380 | 540 | |
1,285 | 1,000 | 380 | 540 | |
21 rooms, | — | — | — | |
57 rooms, | — | — | — | |
1 m² = 10,764 sq ft |
We make amazing experiences possible
Do you have a particular idea about your event? Which is very specific or complex in its implementation, challenging in terms of visitor capacity and timing? Talk to us about it.

