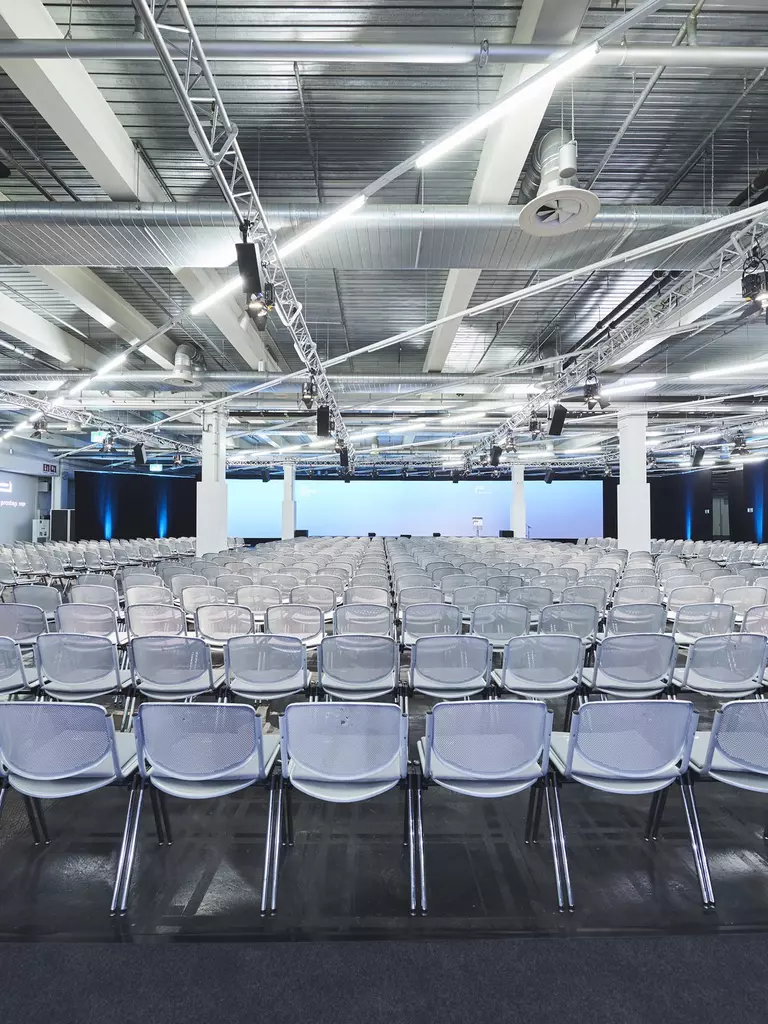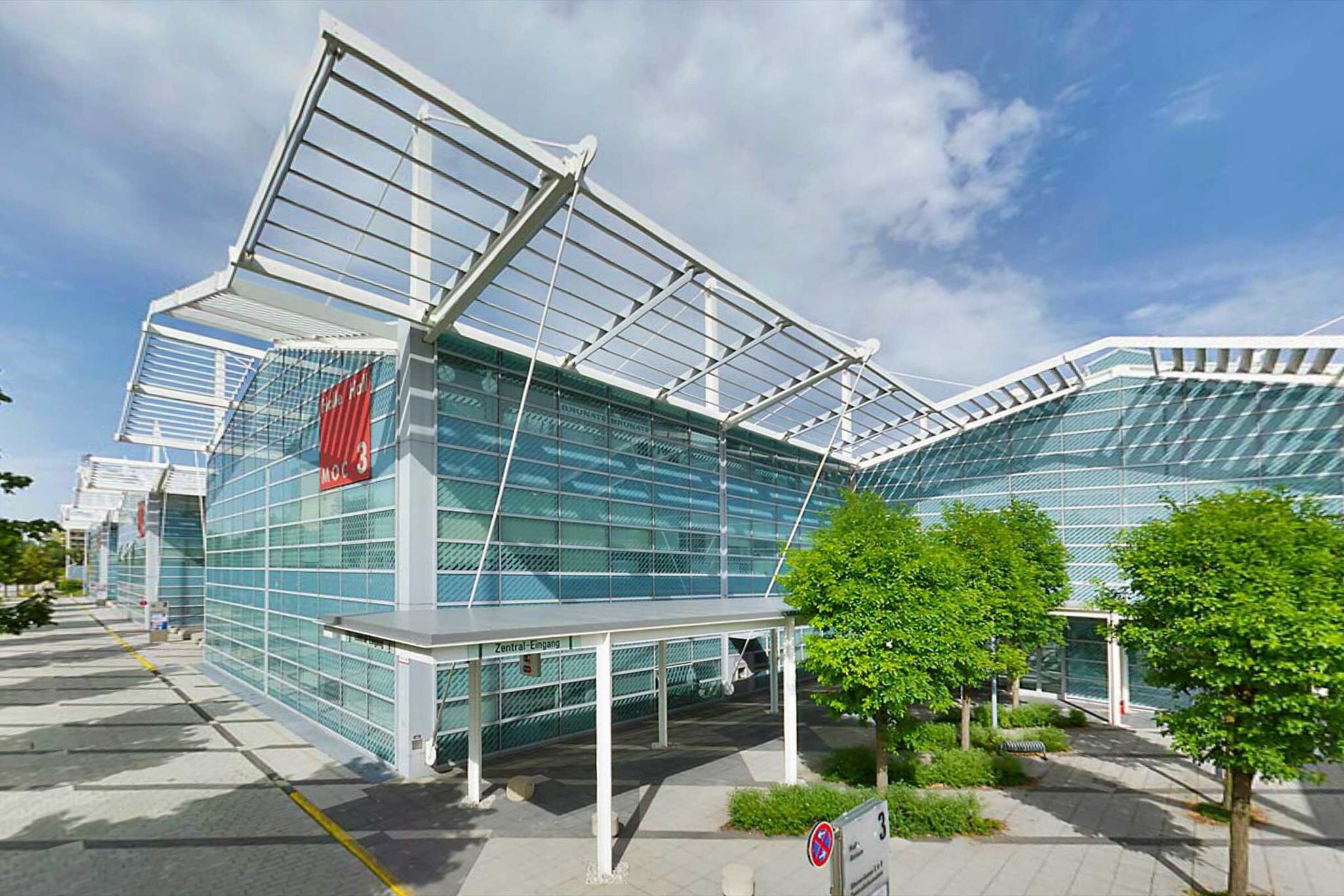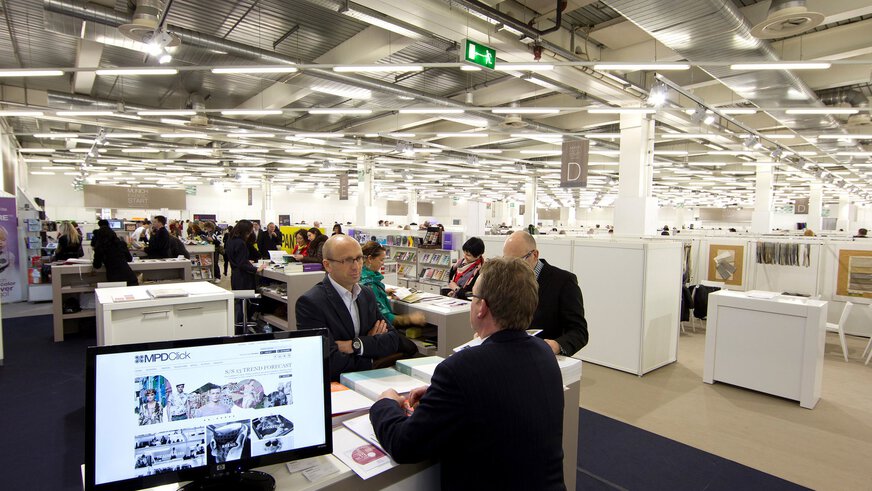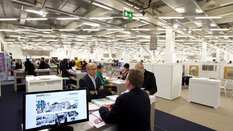Rooms & Spaces at MOC – Event Center Messe München

The MOC – Event Center Messe München
Our prestigious, bright and architecturally neutral spaces unite four halls, six conference rooms, ready-to-use show and breakout rooms as well as two glass-paned atriums with studios that cover 30,000 square meters. Make your event a lasting success by presenting your brand in an impressive way. Thanks to segmented car park elevators, entryways and foyers, you can utilize entire sections exclusively for your event. We will create a visual presentation perfectly matched to your requirements.

Explore the MOC virtually
Get an impression of the MOC with our virtual tour:
Unser modulares Raumkonzept bietet individuelle Lösungen
Mix & Match cleverly combined, successfully organized
The modular “mix-and-match” concept means that the possibilities are almost unlimited. The MOC team can put together the perfect solution that includes rooms and services to meet your specific needs. You can book halls and atriums with adjacent showrooms and studios for your trade-show event. You can combine a hall, atrium, conference rooms and neighbouring breakout rooms for your conference or training course. Or you can select an atrium with adjacent showrooms for your corporate event.
Room & Ready—arrive, unpack and get started
With our showroom concept that is unique within Europe, you can focus on what matters: your business. Up to 140 ready-to-use showrooms and breakout rooms are available that you can use to expand your event. All rooms are already fully equipped with carpet, lighting and telephone and electrical outlets. As a result, you achieve maximum impact with minimum effort. For even larger events, light-filled atriums and two glass studios are also available as exhibition or catering space.
Start & Succeed—start small, make it big
Use the MOC – Event Center Messe München as a hotbed for your success. As a newcomer, you can test market response within a prestigious setting. Our flexible mix-and-match space concept offers you excellent opportunities for growth.










We make amazing experiences possible
Do you have a particular idea about your event? Which is very specific or complex in its implementation, challenging in terms of visitor capacity and timing? Talk to us about it.
