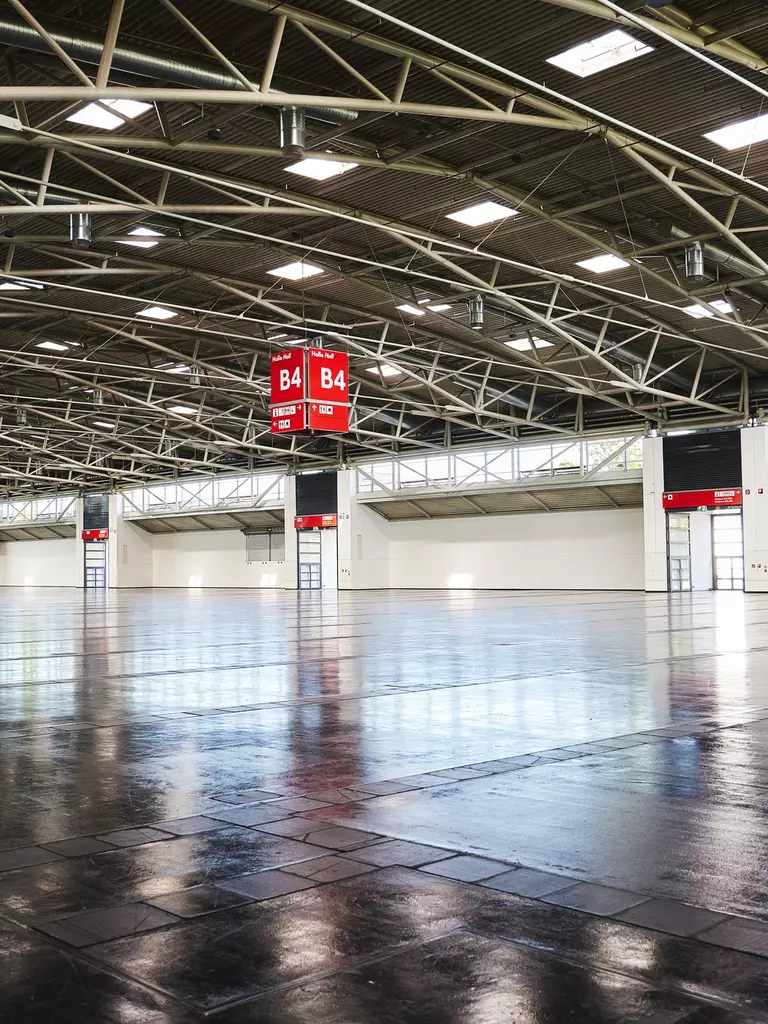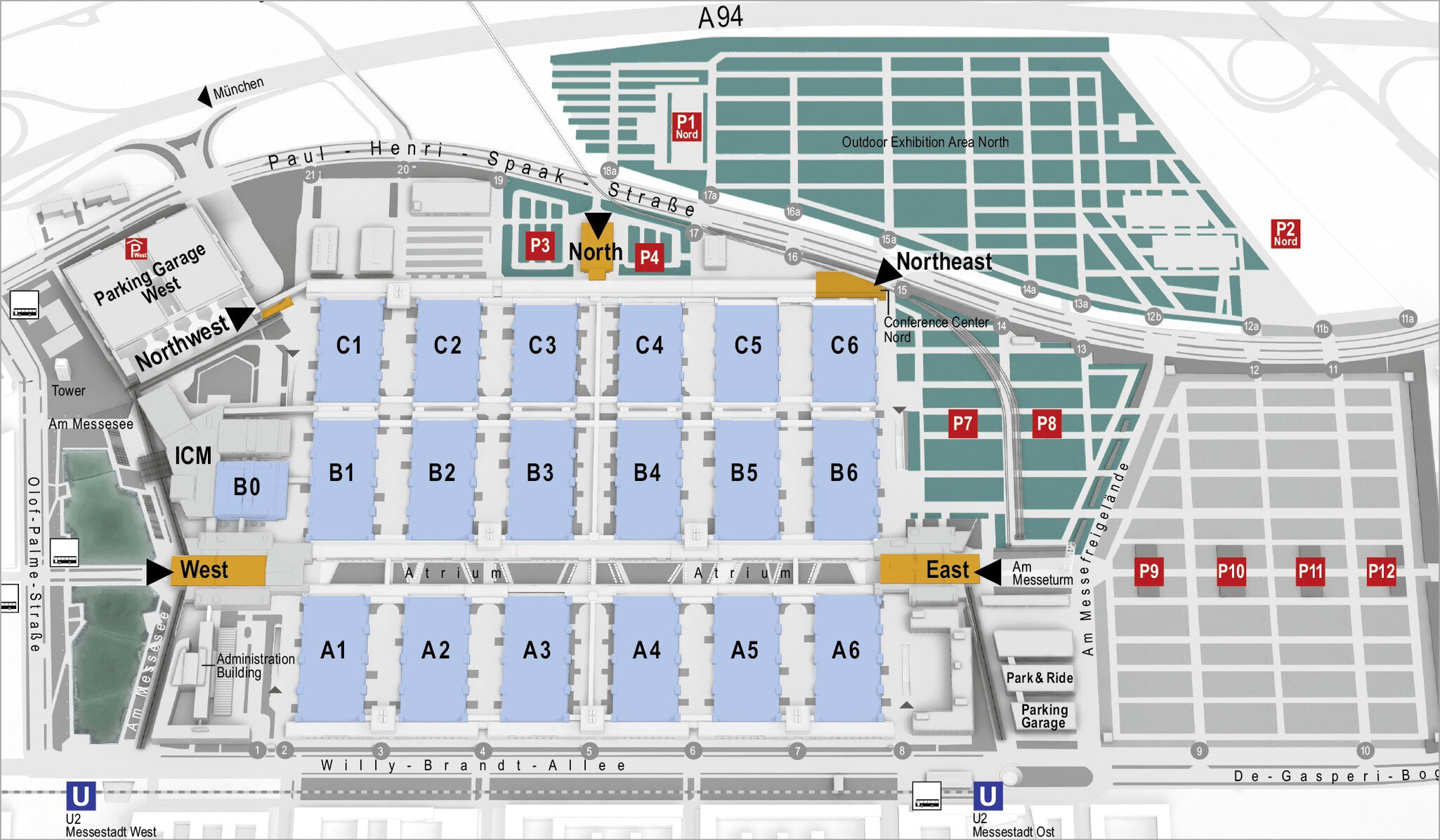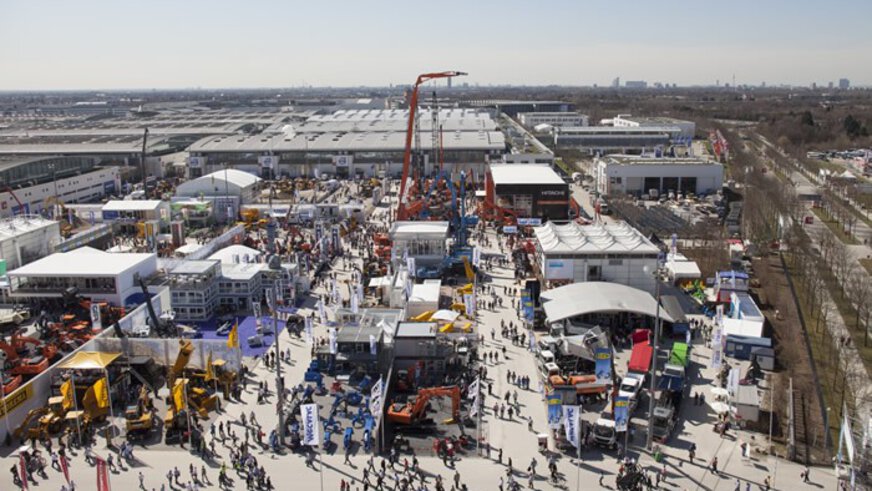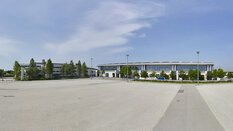Outdoor areas at the Trade Fair Center Messe München

Overview of the outdoor areas
The exhibition halls are embedded in approx. 414,000 square meters of open-air grounds. These premises can be used as outdoor exhibition space or for parking. The outdoor exhibition space features an excellent technology infrastructure, enabling exhibitors to realize even the most ambitious trade fair projects in style.
Download the technical sheetPDF document

Virtual tour
Outdoor area P7/P8
Get an impression of the outdoor areas with our virtual tour:
Impressions










We make amazing experiences possible
Do you have a particular idea about your event? Which is very specific or complex in its implementation, challenging in terms of visitor capacity and timing? Talk to us about it.


