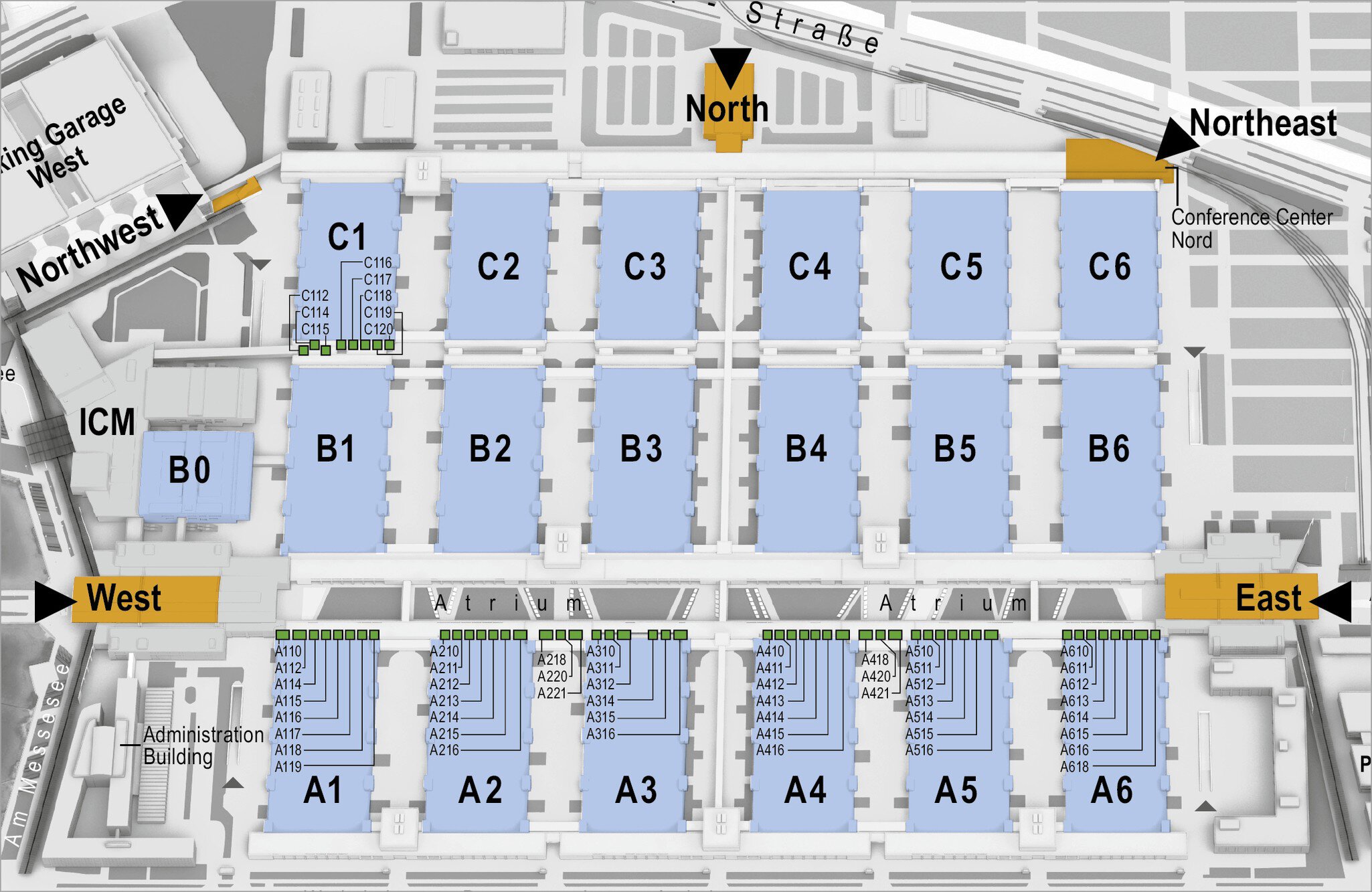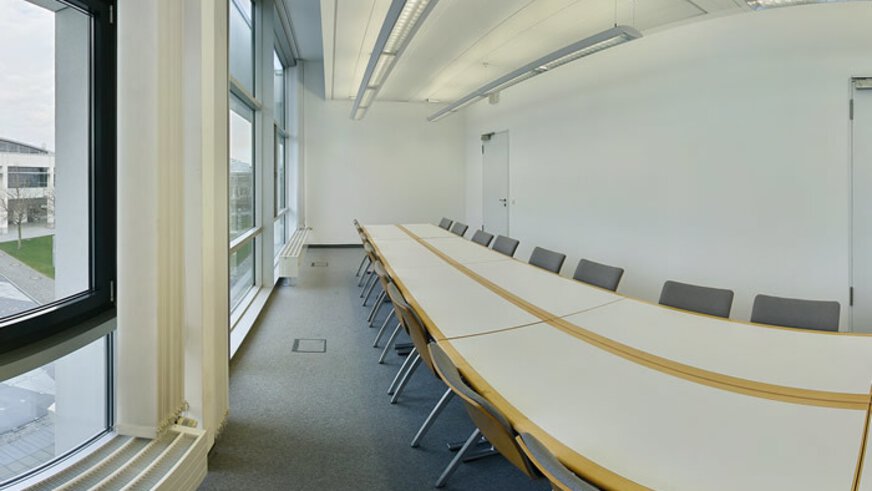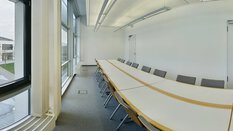Meeting rooms at the Trade Fair Center Messe München
Overview of the meeting rooms
Complementing the major conference rooms, the Trade Fair Center Messe München also features over 50 individual meeting rooms directly adjacent to the halls, suitable for private discussions or meetings of up to 24 people. They round out Messe München International's portfolio of custom-tailored meeting venues for its exhibitors and visitors, providing the perfect setting for their trade-fair success.

| Spaces / rooms | Number | Floor space in m² | Capacity in people |
|---|---|---|---|
Meeting rooms A-Halls North | 49 | 17 – 51 | 10 – 24 |
Meeting rooms C-Halls South | 8 | 10 – 60 | max. 84 PAX |
Virtual tour
Meeting room A110
Get an impression of meeting room A110 with our virtual tour:
Impressions








We make amazing experiences possible
Do you have a particular idea about your event? Which is very specific or complex in its implementation, challenging in terms of visitor capacity and timing? Talk to us about it.
