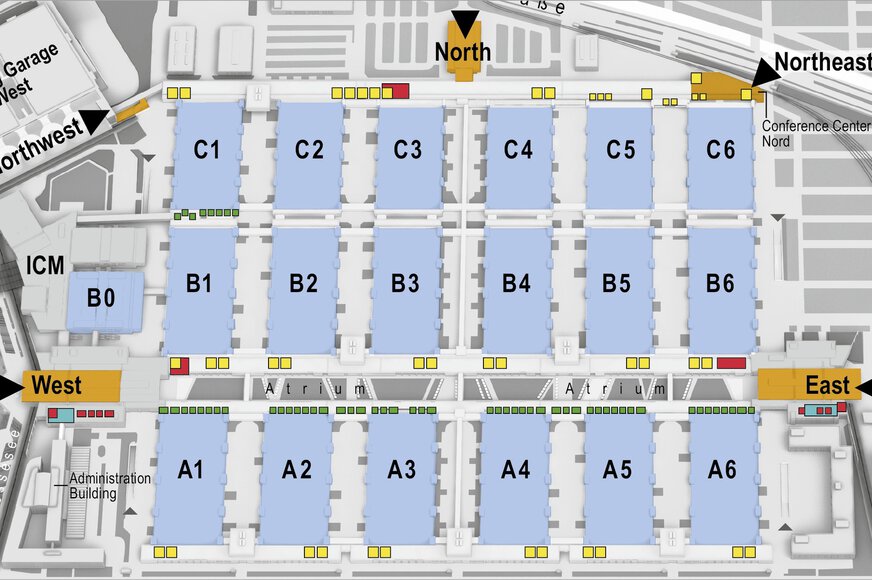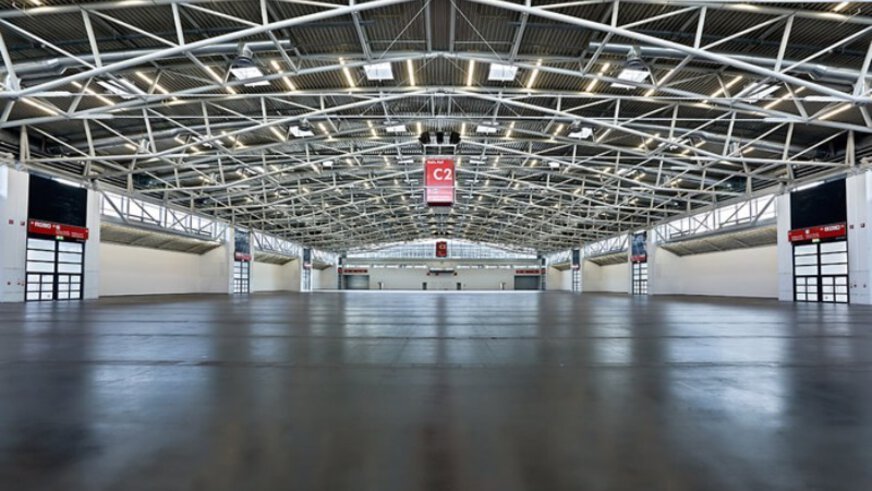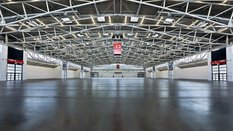Halls at the Trade Fair Center Messe München
Overview of the halls
Our 18 state-of-the-art halls at ground level offer you spacious areas with lots of natural light thanks to expansive glazing. All halls are fully vehicle-accessible due to the column-free construction and ceiling heights of 11 to 16 meters. Loading docks offer direct access to the exhibition halls, providing optimum conditions for loading and unloading exhibits. So exhibitors enjoy maximum flexibility during setup and dismantling.
Download the technical sheetPDF document

Impressions














We make amazing experiences possible
Do you have a particular idea about your event? Which is very specific or complex in its implementation, challenging in terms of visitor capacity and timing? Talk to us about it.
