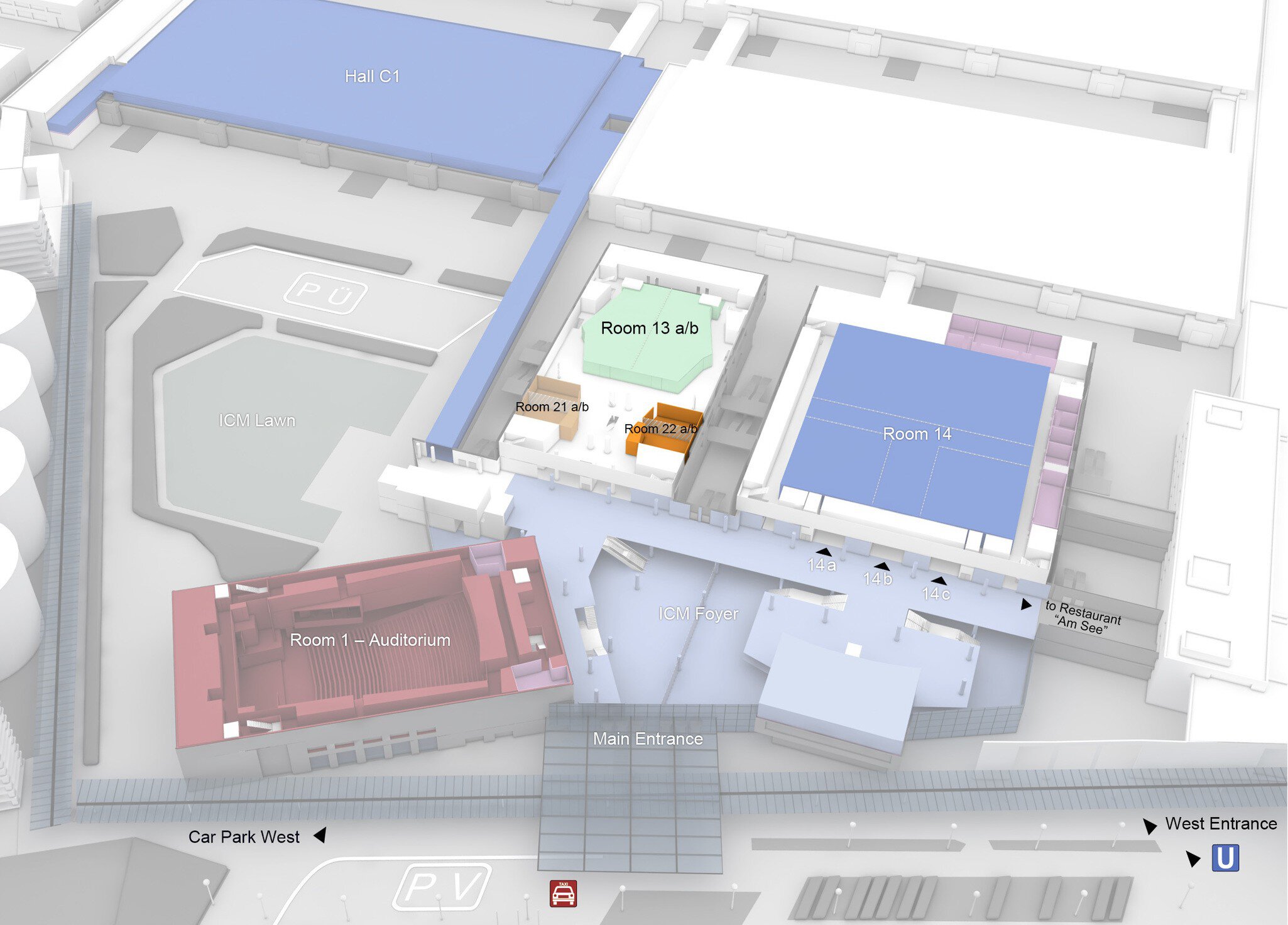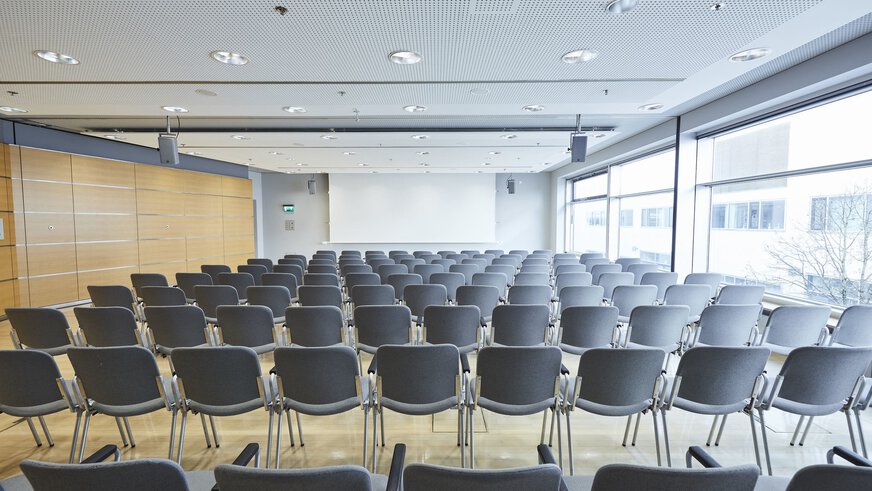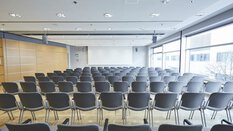ICM: Room 22
Overview
Room 22: Perfect for Events with up to Second floor 125 Guests
This room on the second floor is suitable for small lectures, presentations, meetings and workgroup sessions. It has 130 square meters of space and can accommodate 125 people in theater seating, 68 people with classroom seating or 72 people with banquet seating. Other seating alternatives are also possible but require authorization from the fire department. This room can also be partitioned to form two smaller rooms. Standard features include media equipment, lighting and direct media connections to other rooms.
Room 22a and 22b: Perfect for Events with up to 60 People
These rooms on the second floor are suitable for small lectures, presentations, meetings and workgroup sessions. They each have 63 square meters of space and can accommodate 60 people in theater seating, 30 people with classroom seating or 40 people with banquet seating. Other seating alternatives are also possible, but require authorization from the fire department. Standard features include media equipment, lighting and direct media connections to other rooms.

Impressions




We make amazing experiences possible
Do you have a particular idea about your event? Which is very specific or complex in its implementation, challenging in terms of visitor capacity and timing? Talk to us about it.
