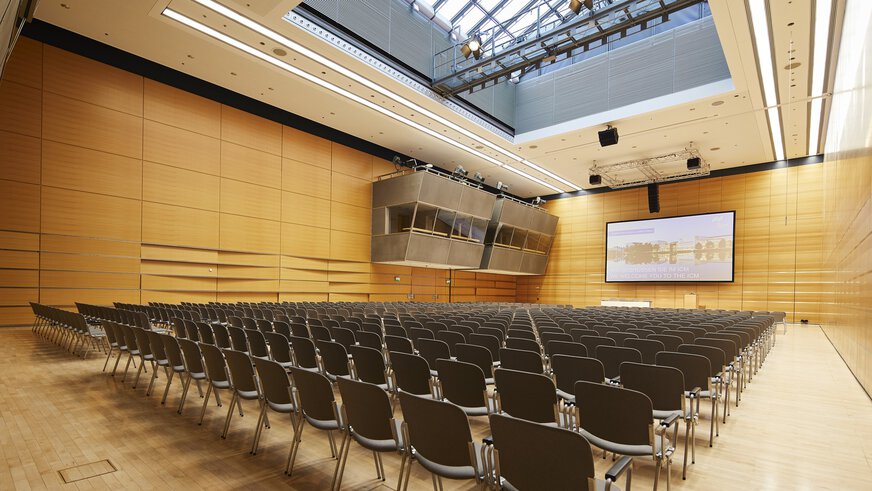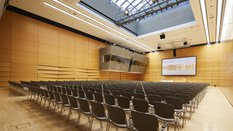ICM: Room 14a & Room 14c
On this page
Contact us nowOverview
The two rooms 14a and 14c, each with 450 square meters, offer a capacity of 464 theater style seats, 220 classroom-style seats and 240 seats in banquet format. Both rooms receive natural light through skylights and can be completely darkened. These rooms offer ideal conditions for presentations, meetings or conferences with up to 464 guests.

Impressions
























We make amazing experiences possible
Do you have a particular idea about your event? Which is very specific or complex in its implementation, challenging in terms of visitor capacity and timing? Talk to us about it.
