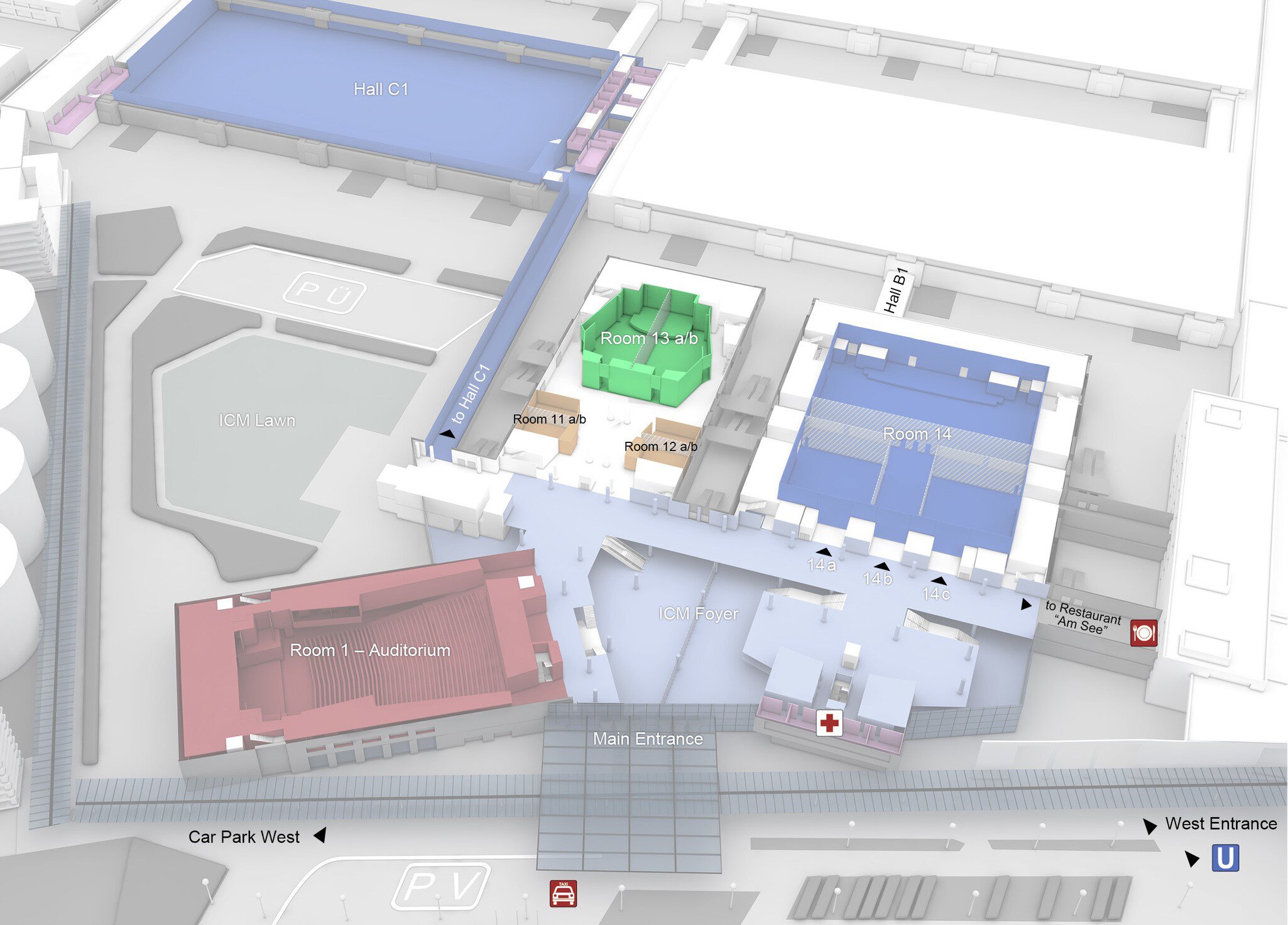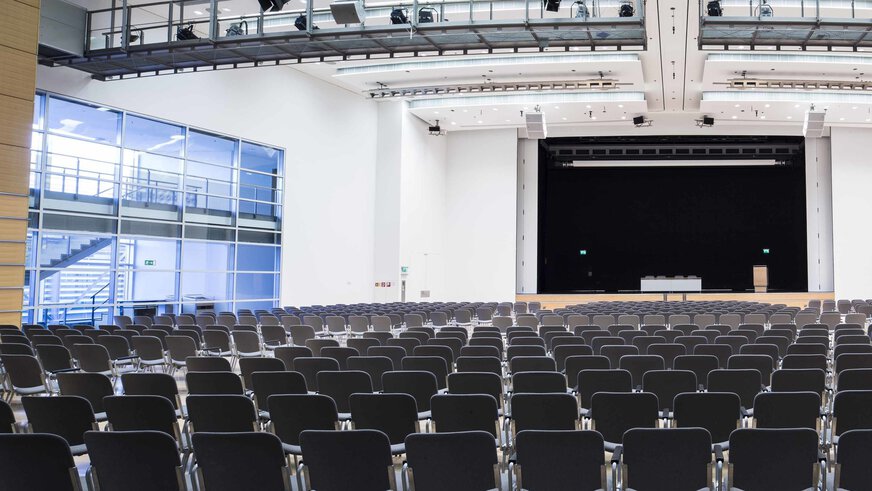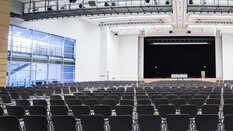ICM: Room 13
Overview
Room 13: Perfect for Events with up to 903 Guests
On 795 square meters, room 13 can accommodate up to 903 people in theater seating, 402 classroom style seats or 428 seats in banquet layout. This hall can be divided lengthwise down the middle, creating two soundproof rooms that are mirror-images of one another. The control booths and interpreters' booths are situated so that they can be used for both rooms when partitioned. The stages/podiums, lighting grids and screens can also be used for the entire room or in the partitioned rooms. Deliveries are made easy thanks to the proximity of the goods elevators. This room is ideal for conventions, lecture events and presentations with up to 905 guests.
Room 13a and 13b: Perfect for Events with up to 437 Guests
Rooms 13a and 13b, each with 385 square meters, both accommodate 437 seats in theater style, 208 classroom style seats or 176 banquet style seats. The mirror-image rooms have completely soundproof partition walls. The partitioned rooms both feature control booths and cabins for interpreters. Stages, podiums, lighting grids, screens, and performer dressing rooms as well as the latest in media technology are also available in both rooms. These spaces are ideal for medium-sized conferences, lectures and presentations with up to 437 guests.

Impressions


















We make amazing experiences possible
Do you have a particular idea about your event? Which is very specific or complex in its implementation, challenging in terms of visitor capacity and timing? Talk to us about it.
