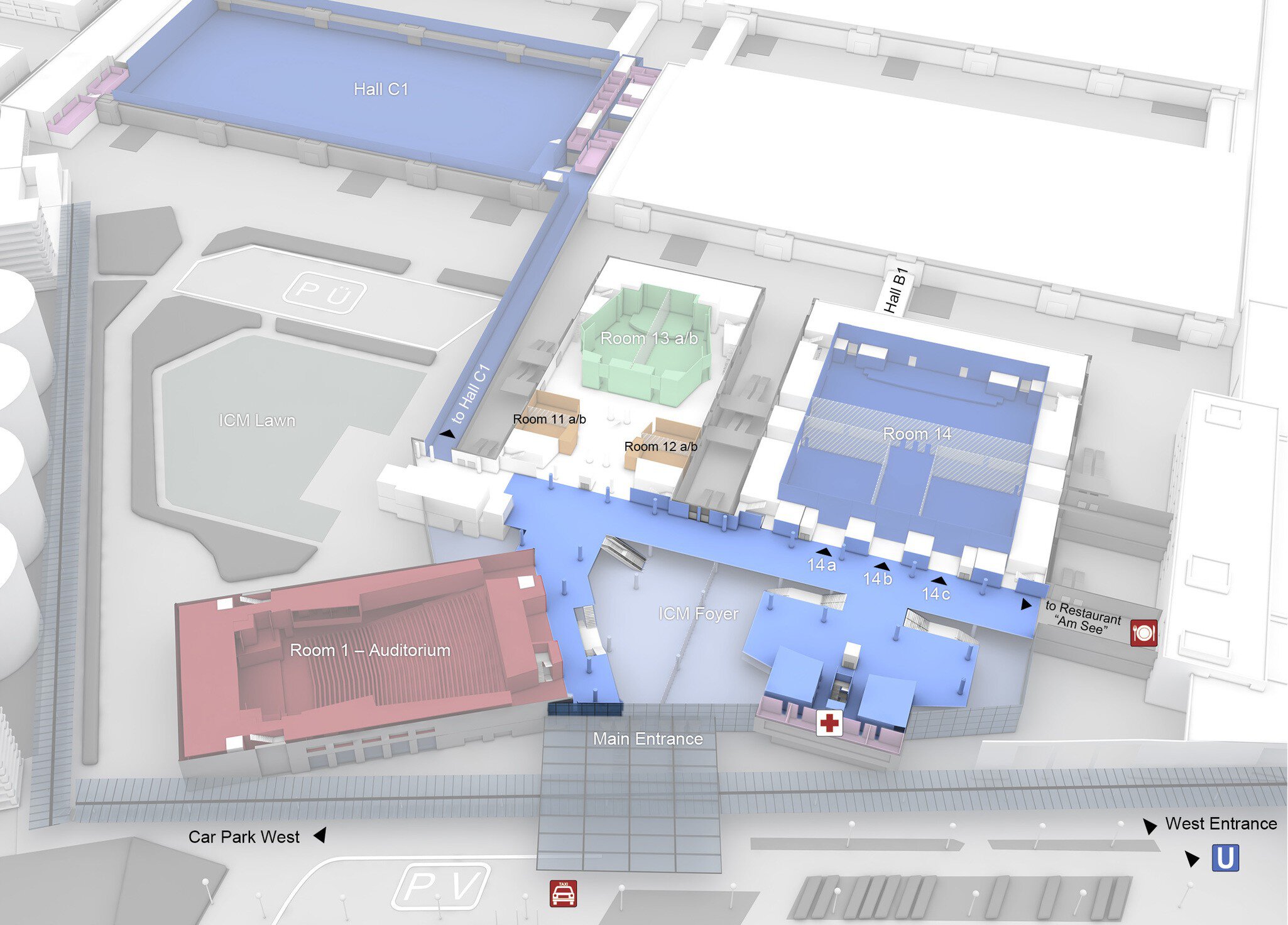ICM: Foyer (first floor)

On this page
Contact us nowFoyer (first floor): Overview
The striking stairway to the first floor leads to a bright, spacious upstairs foyer with 1,500 square meter of space which, due to its layout and the materials used, has a very inviting character. It is ideal for exhibitions, large banquet events and as a meeting point, bar or rest area. The charming architecture and central location of the upstairs foyer make it extremely versatile.

Virtual tour
Foyer first floor
Get an impression of the foyer (first floor) with our virtual tour:
We make amazing experiences possible
Do you have a particular idea about your event? Which is very specific or complex in its implementation, challenging in terms of visitor capacity and timing? Talk to us about it.
